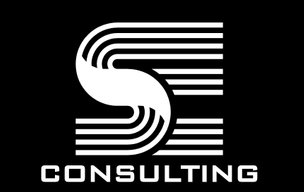Revit MEP BIM
AutoCAD MEP
Project Engineer
Project Manager
Technical drawings
Revit MEP Modeller
Revit is a 3D drafting and design software used primarily for Building Information Modeling (BIM)
MEP modeling is the process of creating a 3D representation of a building's mechanical, electrical, and piping design.
The goal is to create an accurate representation of these systems to aid collaboration and coordination among the trades.
AutoCAD MEP draftsman
An AutoCAD MEP drafter is a computer technology professional who creates and designs for engineers.
AutoCAD is a computer software that makes rendering drawings possible.
Drafters specialize in computer-aided design (CAD) to make drawings and build both 2D and 3D models of parts and buildings.
HVAC & Plumbing Project Engineer
Under the direction of an assigned Project Manager, plans, coordinates, directs and oversees all heating, ventilation, and airconditioning (HVAC) & Plumbing maintenance.
Modifies, design, evaluates, and selects major heating and ventilation equipment district.
Makes calculations of different systems, lists materials and accessories.
Supporting the project manager is their main task.
Project Manager HVAC & Plumbing
Project managers work on building and construction sites to ensure a project completes safely, on time, and within budget.
They monitor and direct contractor activities from start to finish and direct and oversee various contractors and subcontractors from site preparation and foundation laying to the final touches.
Personal technical drawings
Technical drawing is a drawing or plan, rendered to scale, that is used to communicate direction and specifics to a group of people who are creating something to explain how something works or how to build something


















